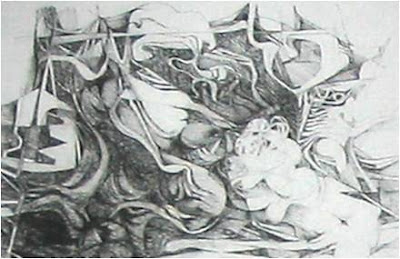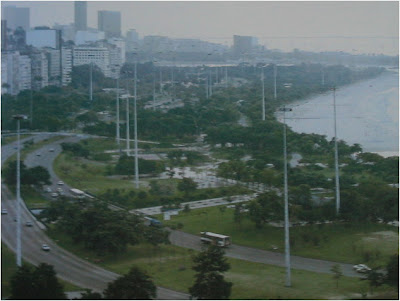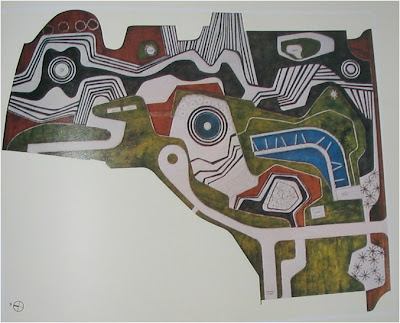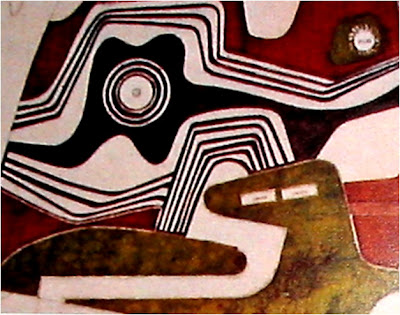
Structural steels are low-to-medium-carbon steels,the content of carbon varies from 0.25 to 1.5 % which is used for structural framing.
Carbon content more than 1.5 % is called cast-iron & carbon content less than 0.25 is called wrought iron.
Cast iron is good in compression & wrought iron is good in tension, in 1857 open hearth process was invented. In 1880 steel was used in structures.

Manufacture of steel
Steel is manufactured in the following processes:
Bessemer process
Cementation process
Crucible steel process
Duplex process
Electric process
L.D.process
Open-hearth process

Market forms of Steel.
Following are the market forms of steel:
Angle sections
Channel sections
Corrugated sheets
Expanded metal
Flat bars
I-sections
Plates
Ribbed-steel bars
Round bars
Square bars
T-sections

Angle Sections.
The angle sections may be equal or unequal.
The equal angles are available in sizes varying from 20x20x3 mm to 200x200x25.
The unequal angles are available from 30x20x3 mm to 200x150x18mm.
In steel structures, they are used in roof trusses.
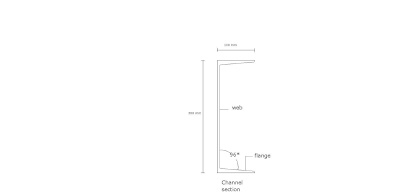
Channel Sections, Corrugated sheets.
The channel section consists of a web and 2 equal flanges.
These sections are available in sizes varying from 100x45 to 400x100mm.
Corrugated sheets are produced by passing steel sheets through grooves which bend the sheet.
These sheets are galvanized and they are referred as G.I.sheets.
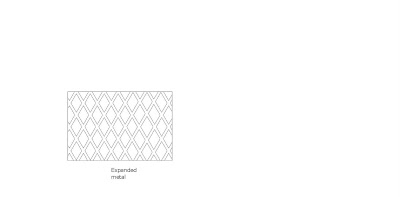
Expanded Metal, Flat bars
Expanded metal is prepared from sheets of mild steel which are machine cut and drawn out or expanded. A diamond mesh appearance is thus formed throughout the whole area.
Flat bars are available in suitable widths varying from 10 to 400mm with thickness varying from 3 to 40mm.These are mainly used in steel grillwork.
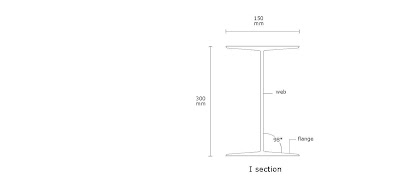
I – Sections
I sections consist of two flanges and is connected by a web.They are available in various sizes varying from 75x50mm to 600x210mm.
I-sections are also called as rolled steel joists or beams.
The H-sections which have sizes varying from 150x150mm, these sections are mostly used for columns
Plates, Round bars, Square bars
Plates:
Plates are used for the following purposes:
To connect steel beams
Tension members in trusses.
To form built up sections of steel.
These sections are available in different sizes with thickness varying from 5 to 50 mm.
Round bars:
These are available in circular cross sections varying from 5 to 250 mm. They are mostly used for reinforcement in conc. structures, grillwork.
Square bars:
These are available in varying sizes of sides from 5 to 250 mm.
These are mostly used in construction of grillwork, windows, gates.
Ribbed bars

Ribbed bars have high yield strength.
The ribbed steel bars have sizes varying from 6 to 50 mm dia.
These bars are widely used as reinforcement in conc. structures.
T-sections
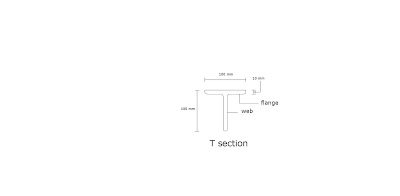
The shape of this section is like the letter T.
These sections are available in sizes varying from 20x20x3mm to 150x150x10mm.
In addition to these forms there are also other sections available such as angle sections, rail sections, z-sections etc.
Connections of members in steel
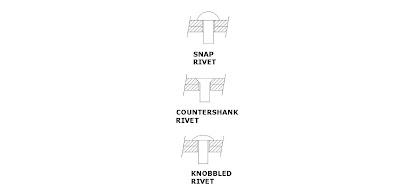
Riveting:
Riveting is a process of permanent fastening. Riveting is seldom used in structural fabrication. Types of rivets are classified into 2 ways
Shop rivets, Field rivets
Snap, countersunk, knobbled rivet.
There are 2 types of joints lap joint and butt joint.
Bolts & Nuts:
Bolts & nuts are divided into 3 categories these are:
1. Black bolts
2. Turned bolts
3. High strength friction grip bolts.
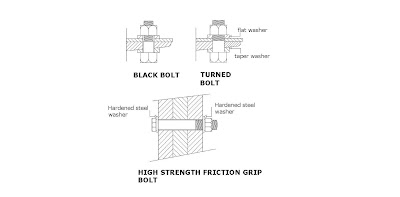
- Black bolts are used as temporary positioning bolts at time of erection.
- Turned bolts are costly & time consuming and hence are rarely used.
For these bolts the hole size is same as the bolt size.
- High strength friction grip bolts are used in permanent connections, when the forces are enormous. These bolts don’t act on the same principle as the other types i.e. transfer of loads from 1 member to another, but by frictional resistance.
Spacing of fasteners:
-Centers of fasteners 2.5d
-Edge distances 1.25D/1.4D
-End distances 1.4D
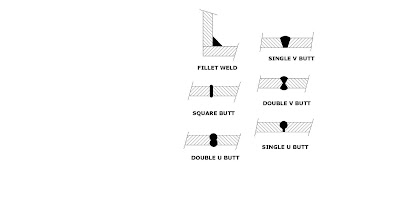
Welding:
Welding is a process in which 2 pieces of metals are fused together by heat to form a joint. Heat is provided by filler metal rods. In welding heat is provided by transformers, welding generators, automatic welding machines etc. There are two type of welds butt & fillet weld
Columns/Stanchions

Columns may be of various types. These may be of constant cross-section or of changing cross-section along the height. Shaft sections may be solid or open web type. The columns may be welded, riveted, bolted.
Solid column: A solid column shaft is formed of one or more rolled shapes or plates connected together by welding or riveting.
Open web column: An open web column consists of two or more rolled sections connected to each other with batten plates or lattices.
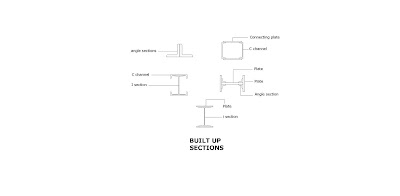
Base Plates.

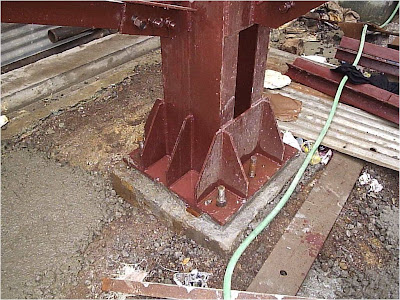

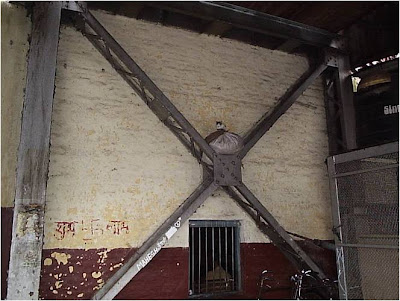


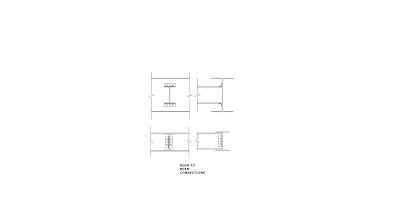
Stiffners:
When the beam is very deep, the stiffners are provided on the web to make it more stiff. This prevents local buckling of the beam.
Beam to Beam connections: Beams are structural elements carrying lateral loads. When the end of an I beam is supported by another I beam, the connection is known as beam to beam connection. This connection is either seated type or framed type which is quite similar to beam to column connection.
Castellated beams


Castellated beams:
For accommodation of services within a restricted floor depth is to run the services through the openings in the floor beams. Since the size of hole necessary in the beam web will then typically represent a significant proportion of the clear web depth, it will have an effect on structural performance



