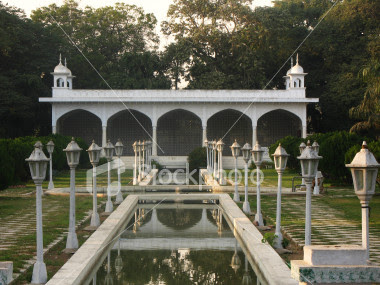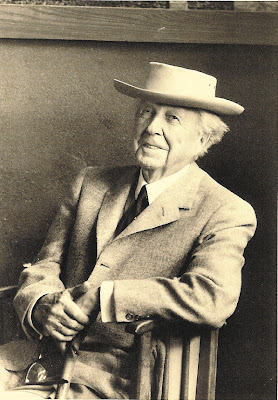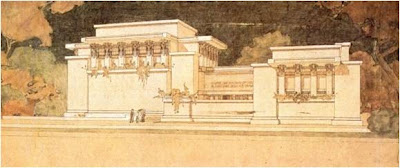
ENVIRINMENT
THE MUGHALS WERE MAINLY CONCERNED WITH TWO AREAS AGRA & DELHI.
THE CLIMATE IS TROPICAL WITH MONSOON FROM JUNE TO SEPTEMBER &INTENSE HEAT FROM MARCH TO JUNE.
THE NATURAL LANDSCAPE IS FLAT, JUNGLES, & FEATURELESSEXCEPT FOR RIVERS.
GARDENS WERE AN INTEGRAL PART OF MUGHAL LIFE.
THE MUGHAL COURT BEING CONSTANTLY ON THE MOVE, GARDEN PALACES AND GARDENS WITHIN FORT COMPLEXES WERE HIGHLY APPRECIATED AS PLACES OF RELAXATION AND AS SETTINGS FOR COURT CEREMONIAL.
LANDSCAPE
FOR THE MUGHALS GARDENS WERE LIKE A GLIMPSE OF HEAVEN AND THEY DREW INSPIRATION FROM THE QURAN, MODIFYING AND ADAPTING ESTABLISHED DESIGNS TO SHAPE THEIR PARADISE ON EARTH.
A MUGHAL GARDEN OR CHARBAGH WAS A PERFECTLY BALANCED FORMAL COMPOSITION OF SPACE, VEGETATION AND ARCHITECTURE, TEXTURE AND COLOUR, LIGHT AND SHADE, DESIGNED TO ADDRESS AND DELIGHT ALL THE SENSES.
WHILE THE GEOMETRY THEMSELVES REMAINED TRADITIONAL TO THE CONCEPTION OF THE BROADER LANDSCAPE WAS BOTH ORIGINAL &ON GRAND SCALE.
GARDENS WERE MAINLY ON THE LOWER SLOPES OF THE ENCLOSING MOUNTAINS LUSCIOUS WITH STREAMS.
ELEMENTS
WATER FORMED A LINK BETWEEN THE VARIOUS ELEMENTS OF THE GARDEN.
EXTENSIVE ENGINEERING WORKS WERE NEEDED TO BRING IT TO THE GARDENS, SOMETIMES THROUGH CANALS RUNNING OVER MANY MILES AND IRRIGATING THE LANDSCAPE AS THEY PASSED, SOMETIMES LABORIOUSLY LIFTED FROM THE RIVER OR FROM WELLS SUNK DEEP INTO THE GROUND.
THE PLAY OF WATER IN COUNTLESS FOUNTAINS CAUSED THE LIGHT TO SPARKLE AND COVERED THE SURFACE WITH RIPPLES.
THERE WERE BASICALLY TWO TYPES OF MUGHAL GARDENS THOSE SURROUNDING A MAUSOLEUM AND THOSE DEVELOPED FOR PLEASURE.
THE FIRST TYPE OF GARDEN WAS BUILT BY THE OWNER DURING HIS OWN LIFE FOR HOLDING RECEPTIONS AND BANQUETS. AFTER HIS DEATH IT WAS CONVERTED INTO A TOMB. FOR EXAMPLE THE TOMB OF ITIMAD-UD-DAULAH WAS A GARDEN HOUSE BEFORE IT WAS CHANGED.
THE PLAN OF THE MAUSOLEUM GARDEN WAS BASED ON CHAR BAGH PATTERN. IN THE CENTRE OF THE GARDEN WAS THE TOMB BUILDING AND FROM ITS VARIOUS FACADES THE WATER CHANNELS RADIATED IN THE FOUR DIRECTIONS.
AN EXCEPTION TO THIS IS THE SETTING OF TAJ MAHAL, WHICH IS LOCATED AT THE END OF THE GARDEN.
TREES
THE MUGHALS IN THEIR GARDENS PLANTED MIXED AVENUES OF CYPRESSES AND FLOWERING TREES LIKE WHITE FLOWER VARIETY OF KACHNAR OR THE ORANGE AND LEMON TREES.
IN KASHMIR TREES LIKE APPLE AND PLUM WERE PLANTED ALONG WITH CYPRESS, WILLOW AND CHENAR. SOMETIMES ORANGES AND POMEGRANATES WERE ALSO PLANTED. TREES LIKE ORANGES, POMEGRANATES, ALMONDS, PLUMS AND WHITE KACHNARS SYMBOLIZED YOUTH, LIFE AND HOPE.
APART FROM THESE MUGHALS ALSO PLANTED FRUITS LIKE ALMOND, CHERRY, COCONUT, DATE, GRAPE, GUAVA, MANGO, MELON, MULBERRY, PEACH, PEAS, PINEAPPLE, BANANA, QUINCE, SUGARCANE AND WALNUT.
FLOWERS
THEY ALSO SELECTED SOME OF THE BEST VARIETIES OF FLOWERS FOR THEIR GARDENS. IN THE GARDENS OF KASHMIR THEY GREW FLOWERS LIKE IRIS, LILAC, DAFFODILS, NARCISSUS, TULIPS.
IN THE REGION OF DELHI AND AGRA FLOWERS SUCH AS CARNATIONS, ROSES, JASMINES, HOLLYHOCK PEONIES, LOTUS, MARIGOLD, VIOLETS, TUBEROSE, ZINNIA WERE POPULAR.
THE EMPERORS HAD AN ACTIVE ROLE IN THE SETTING UP OF GARDENS. A PRACTICAL KNOWLEDGE OF TREES AND PLANTS WAS COMBINED WITH A THOROUGH UNDERSTANDING OF WATER.
RAMBAGH
THE OLDEST MUGHAL GARDEN NOEW EXTENT ‘RAMBAGH’ WAS LAID OUT BY THE EMPEROR BABAR c.1528 ON THE EASTERN BANK OF JUMNA OPPOSITE AGRA, HIS CAPITAL.
THE FIRST NEED WAS WATER. WATER FOR IRRIGATION WAS FED INTO GARDEN BY THE RAISED CANAL.
IN THE FOREGROUND IS A STONE CHADARAH SCALLOPED TO BREAK THE WATER SURFACE &CREAT SPARKLE.
BAGH-I-GUL AFSHAN OR RAM BAGH IS ONE OF THE EARLIEST GARDENS OF MUGHAL EMPIRE.
ORIGINALLY THIS GARDEN WAS SET UP BY BABUR BUT IT WAS LATER ON RENOVATED AND RENAMED BY JEHANGIR AS BAGH-I-NUR AFSHAN.
THIS GARDEN IS SITUATED ON THE SOUTHERN SIDE OF RIVERINE SARAI OF NUR JEHAN. BABUR INTRODUCED IN THIS GARDEN THREE TERRACE.
THE WATER, WHICH WAS DRAWN FROM THE RIVER, DESCENDED FROM ONE TERRACE TO ANOTHER AFTER FLOWING THROUGH A NETWORK OF CANALS, TANKS AND WATER CHUTES.
EACH WATER CHUTES HAD STAIRS ON BOTH SIDES AND ENDS IN A RED SANDSTONE
POND.
RED FORT
THE RED FORT AT DELHI WAS BUILT BY SHAH JAHAN BETWEEN 1639 &1648.
SHALAMAR BAGH
THE BAGH ORIGINALLY CONSISTED OF THREE FOURFOLD GARDENS (PUBLIC AUDIENCE , PRIVATE GARDEN & HAREM).THREADED ON A CANAL LINKED WITH LAKE DAL.
ON BOTH SIDES OF THE CENTRAL CHENAR AVENUE WERE ORCHARDS.
EACH GARDEN WAS LEVELLED TO FIT THE SLOPING SITE AND EACH OF THE FOURFOLD PARTS MODELLED FOR IRRIGATION.
TAJ MAHAL
THE TAJ MAHAL AT AGRA WAS BUILT BY SHAH JAHAN IN THE MEMORY OF HIS MOST CHERISHED WIFE, MUMTAZ MAHAL.
THE PLAN BREAKS WITH PRESIDENT, SINCE THE TOMB STANDS, NOT IN THE CENTRE OF THE CHAR-BAGH BUT ON A TERRACE TO THE NORTH, OVERLOOKING THE JUMNA.


















































